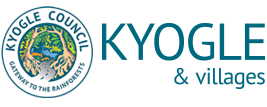Kyogle Memorial Recreation Centre

Kyogle Council is planning to build stage one of a multi-purpose community facility that provides sport and leisure, cultural and recreational opportunities for people of all ages and can also serve as an evacuation centre during emergencies.
The proposed Kyogle Memorial Recreation Centre will provide flexible spaces that at its heart is a contemporary sports and youth activities hall complemented by activity rooms, an office, and modern amenities including a parents room — to view the design plans click here.
Council is planning to build the Rec Centre on Council land known as Memorial Park which has as its central feature the Kyogle War Memorial and also accommodates the existing Youth Centre which operates part time from a small building.
It is proposed that:
- A wide range of sports could be played at “Rec Centre” including netball, basketball, volleyball, futsal, pickleball, badminton
- The Rec Centre would be available for use by local primary and secondary schools as well as youth groups during and outside of school hours
- The flexible activity rooms, which include a kitchenette, could be used as two smaller or one larger meeting room
- These rooms could be adapted to host cultural programs, music, youth activities, and events for all ages
- The Rec Centre’s design honours the existing memorial space, ensuring it remains a focal point during ANZAC Day, Remembrance Day and other commemorations
- The Rec Centre would become a wet weather alternative gathering point for events at the Cenotaph
- During emergencies, the building would serve as an evacuation centre, linking to existing commercial kitchen in the Community Centre on Bloore Street
- The design features a covered concrete forecourt and covered entryway/ramp
- A new path would link the Rec Centre to Bloore Street and the Community Centre
- The Rec Centre forms stage 1 of what will be a larger facility including a gym and indoor pools
- Future stages would be built as funding becomes available.
A development application for the proposed Rec Centre is currently on public exhibition.
Kyogle Main Street and Civic Heart Master Plan


Kyogle Council plans to upgrade the Kyogle Main Street CBD area with a vision to produce high quality public spaces, improve community safety, encourage mixed uses, improve accessibility and enhance pedestrian and cycling conditions. The proposed plans include upgrades along Summerland Way (from Wyangarie Street to Anzac Drive) and resurfacing of Stratheden St (from Summerland Way to Bloore Street) to create the new ‘Civic Heart’ plaza.
Council engaged ROSS Planning to undertake this master planning exercise, with the project having two main components – redevelopment of the Kyogle Main Street (Summerland Way) and redevelopment of the Civic Heart Precinct (Stratheden Street/Library Forecourt area).
Several iterations of the master plan options have been produced. The original Draft Masterplan was revised following significant public comment and feedback received during the first round of public consultation in June 2021.
The revised Draft Masterplan underwent a subsequent round of public consultation between December 2021 – February 2022. Community interest in the project remains very strong and Council received a large number of submission in response to the revised Draft Masterplan.
There was clear community support for redevelopment of the Civic Heart Precinct subject to clarification and refinement of some design elements such as amount of grassed space, supporting infrastructure and installations and the proposed planting regime and species.
The landscape design for the Civic Heart Precinct was amended to reflect this feedback and Council resolved at its 11 April 2022 meeting to adopt the Kyogle Civic Heart Landscape Design.
Community feedback on the revised redevelopment of the Kyogle Main Street showed considerable support for the “greening” of the main street in principle, however there are still substantial reservations about key elements of the plan – in particular, the potential loss of car parking spaces and other traffic management issues.
As a result, Council decided to investigate options for the long-term management of traffic in the Kyogle Main Street, including provision of car parking spaces required to support the sustainable growth of the Kyogle business district, before further consideration of a plan for redevelopment of the Main Street.
After further community consultation, the final Landscape Master Plan was adopted by Council in June 2023. The final plan can be viewed by clicking the link below.
- Final adopted Kyogle Town Centre Landscape Master Plan
- Kyogle CBD Revitalisation Master Landscape Plan and Urban Design Report
Kyogle Amphitheatre Park Master Plan
This master plan was developed in consultation with the community and adopted by Council in 2004. The first stage of construction included the amphitheatre, Visitor Information Centre, pathways, shelters and barbecue facilities.
Kyogle Ampitheatre Park Master Plan
Kyogle Memorial Hall Master Plan
The KMI Hall is one of the most prominent and significant buildings in the Kyogle Main Street and an important community facility with a long history of change and adaptation.
As part of the design process around these works, a broader Master Plan was developed in consultation with key stakeholders and broader community feedback. This master plan provides the basis for the staged development of the hall over time to ensure that this grand old building is able to meet the needs of the community for many decades to come.
The first stage (or “option”), which was completed in 2018, saw the relocation of the Roxy Art Gallery to the first floor of the building, along with the reinstatement of the original entrance from the Summerland Way, including a lift to the upstairs art gallery. Stage 2 focuses on the main hall and amenities, stage 3 includes a new kitchen and service ramp to the main hall, and stage 4 upgrades the back stage access and dressing rooms.

